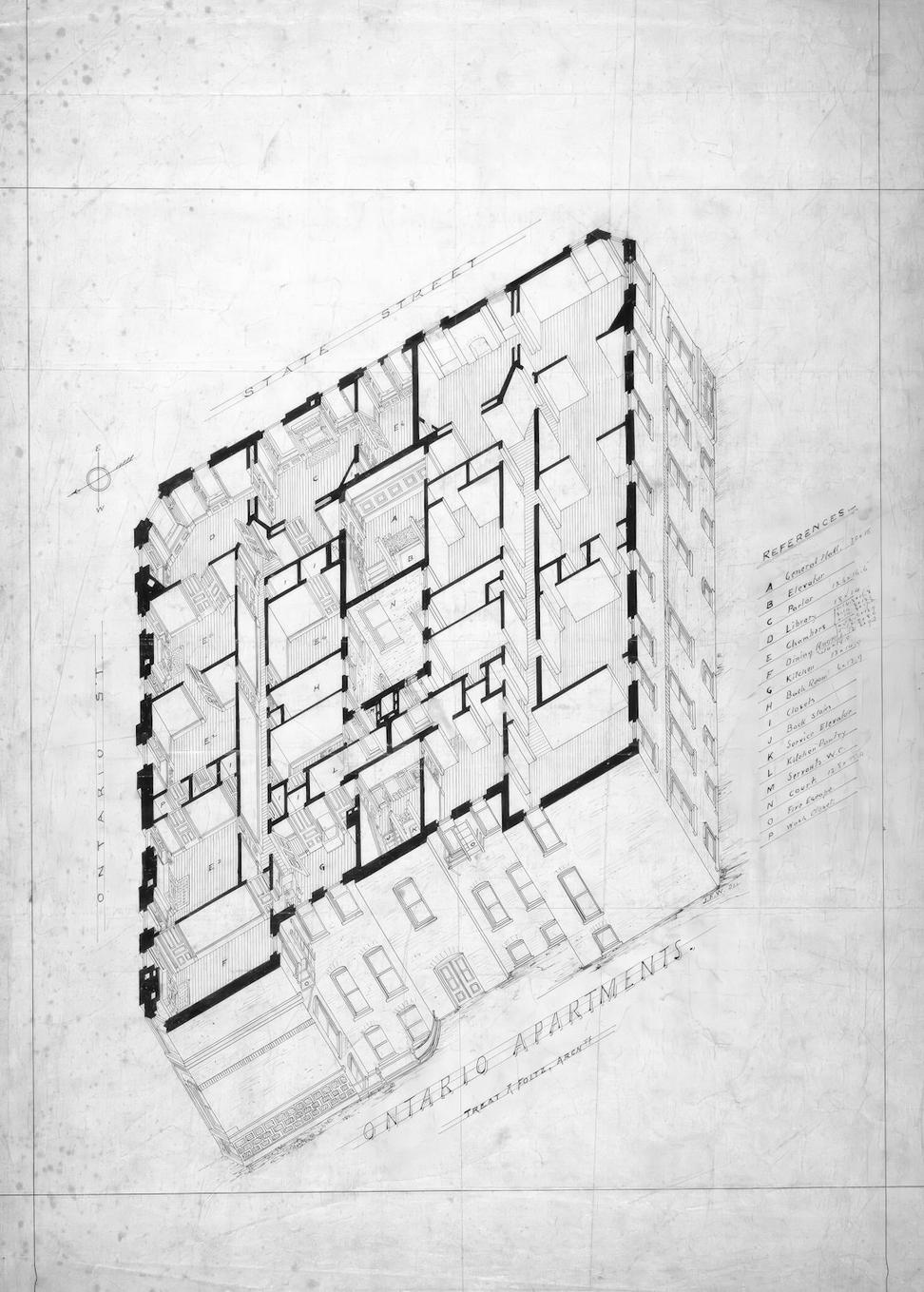Architectural Domains
Yeah, so we've been mapping out these urban spaces for a while now - each domain tells its own story. Check out what we've been working on across the GTA and beyond.
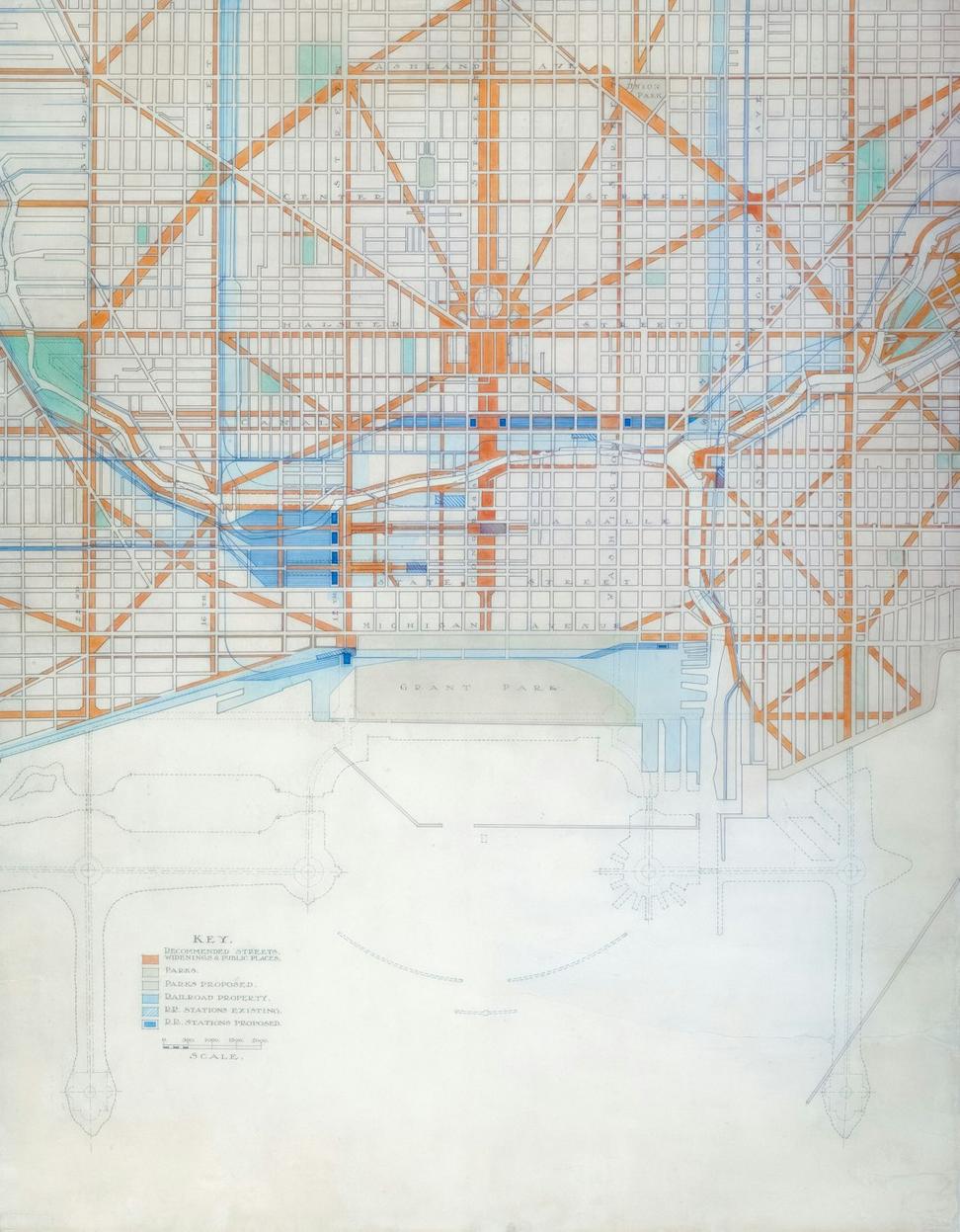
Yeah, so we've been mapping out these urban spaces for a while now - each domain tells its own story. Check out what we've been working on across the GTA and beyond.

Not gonna lie, categorizing these projects can get messy. Buildings don't always fit into neat boxes, but we try our best to keep things organized. Filter through what you're looking for below.
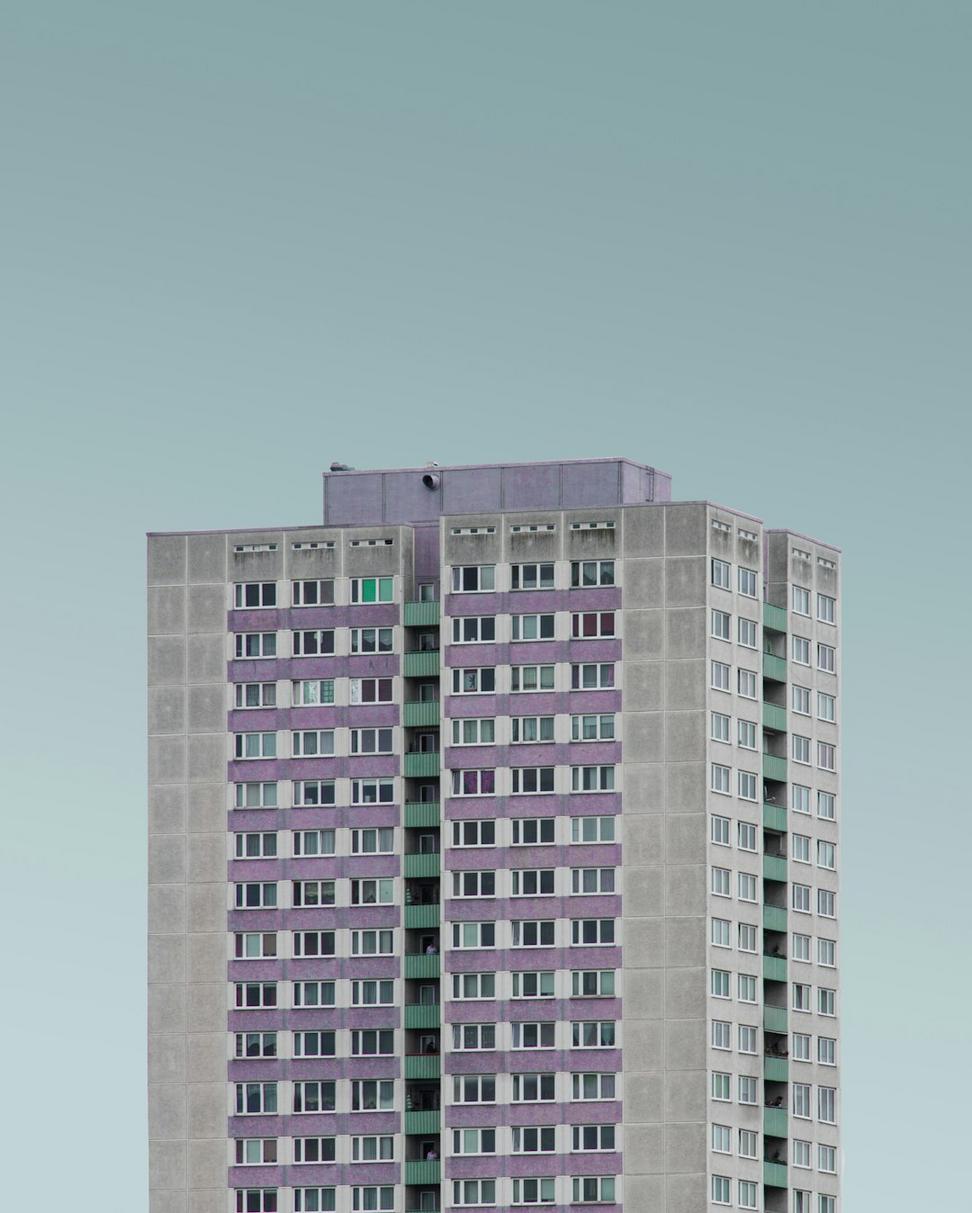
Talk about dynamic. This domain keeps evolving every year. We've been consulting on the mixed-use development guidelines here since 2019, balancing residential towers with street-level commercial and entertainment spaces.
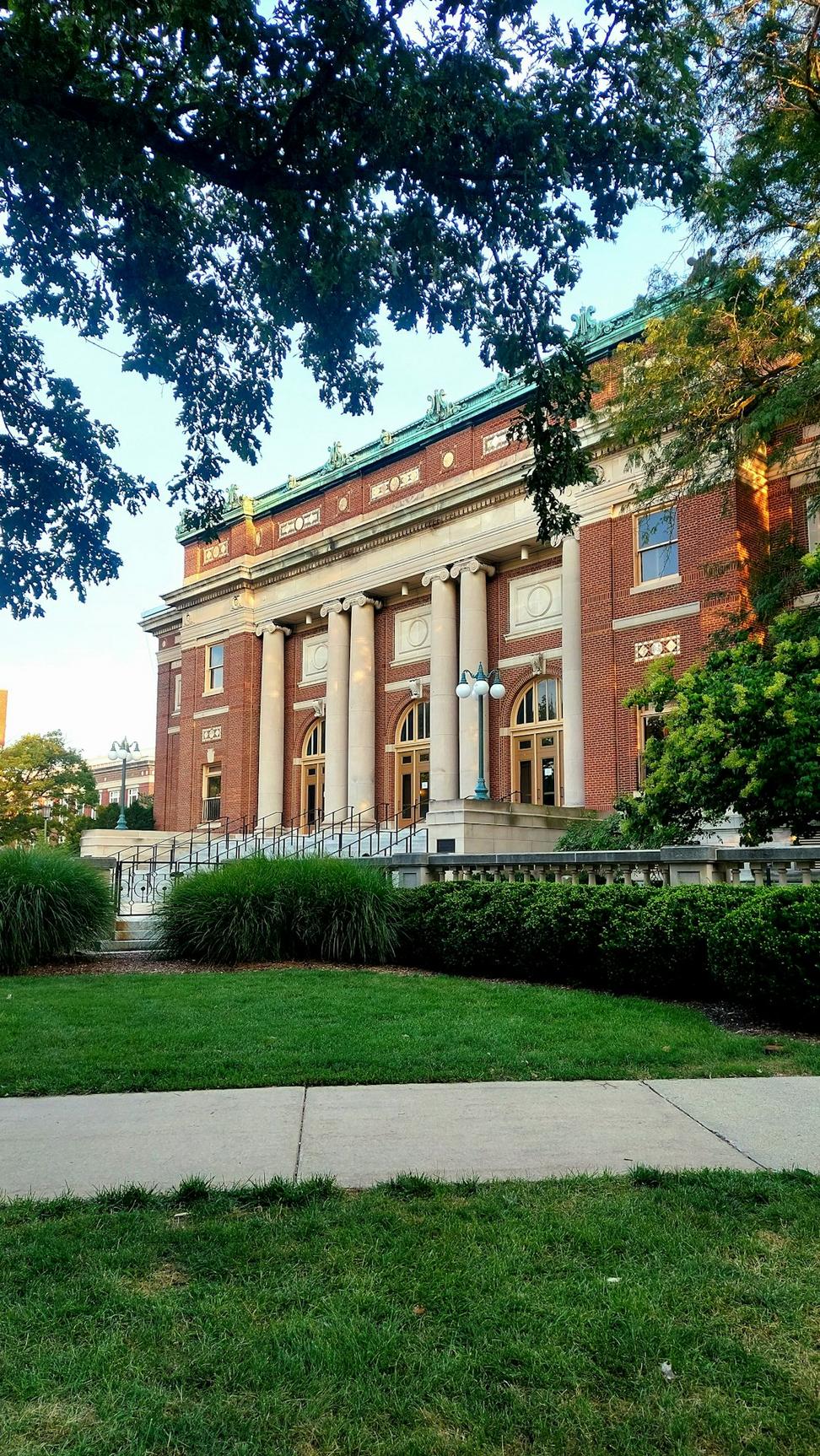
Working with U of T's St. George campus was honestly intimidating at first. You're dealing with buildings dating back to the 1850s alongside modern research facilities. The zoning overlays alone took months to document properly.
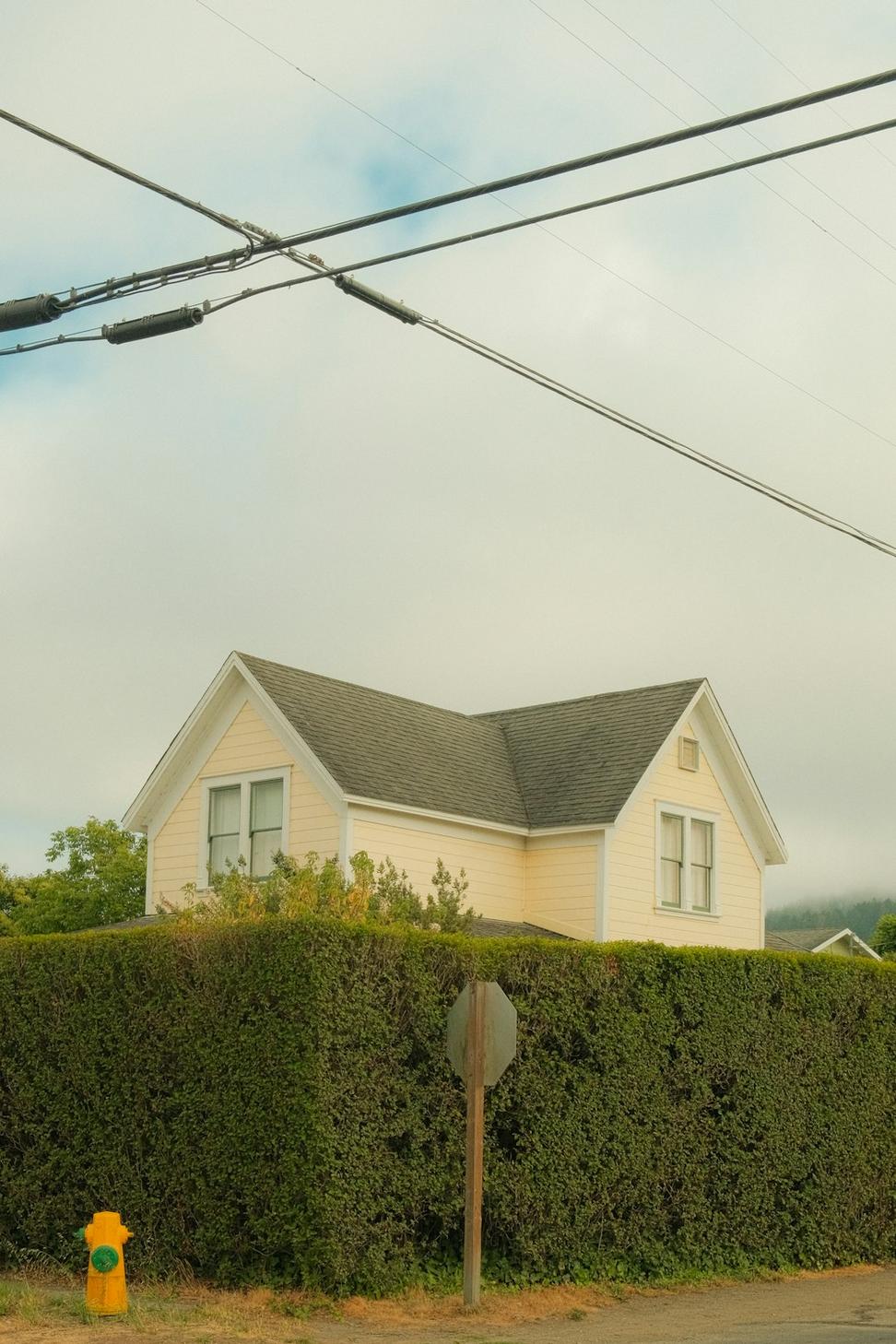
This neighborhood's been going through some serious transformation. We helped establish the residential character guidelines to maintain that classic Toronto feel while allowing for gentle density increases. It's a delicate balance, honestly.
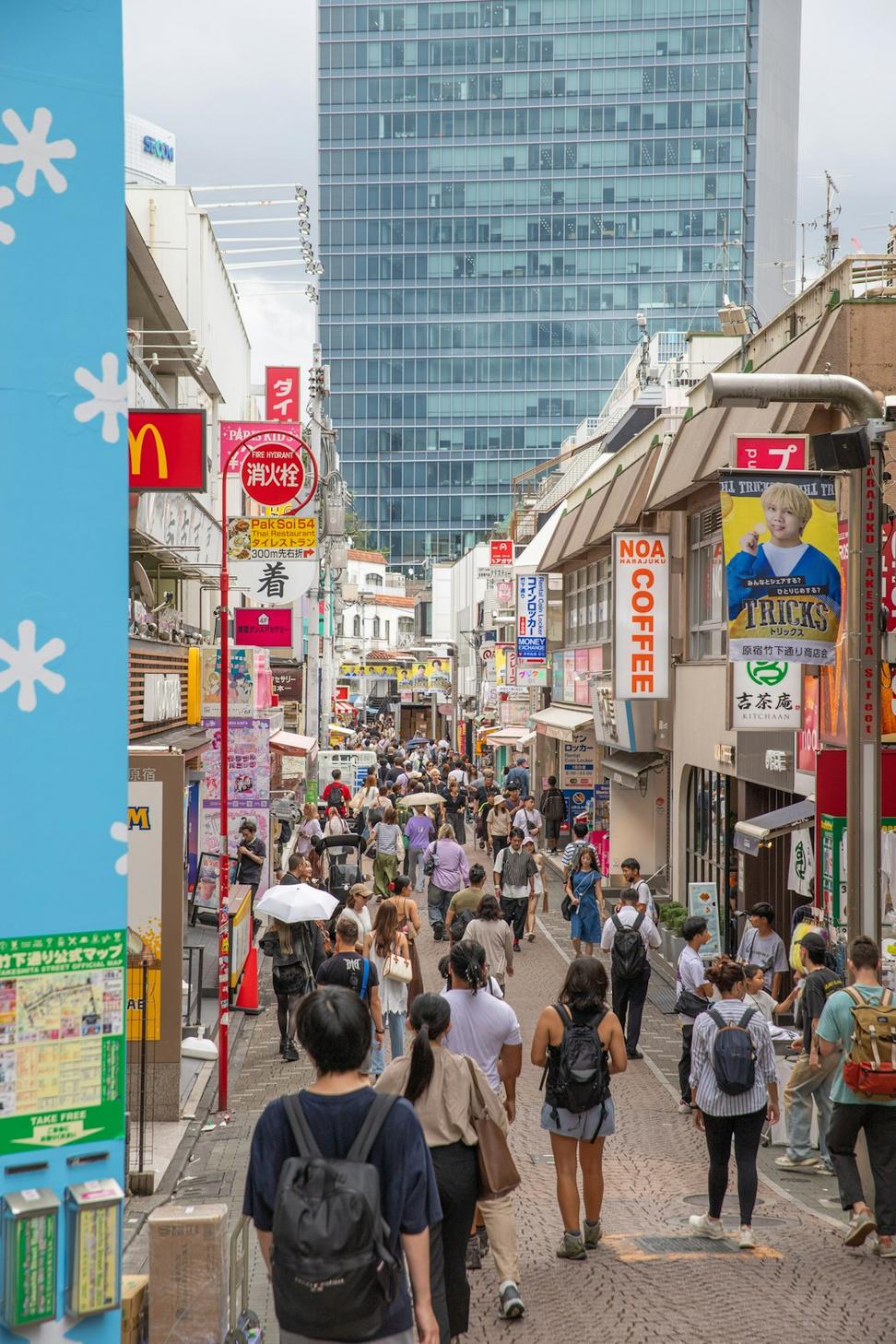
High-end retail meets heritage architecture here. The domain analysis for Yorkville required understanding both the historical significance and the modern commercial pressures. Lots of stakeholder meetings on this one, let me tell you.
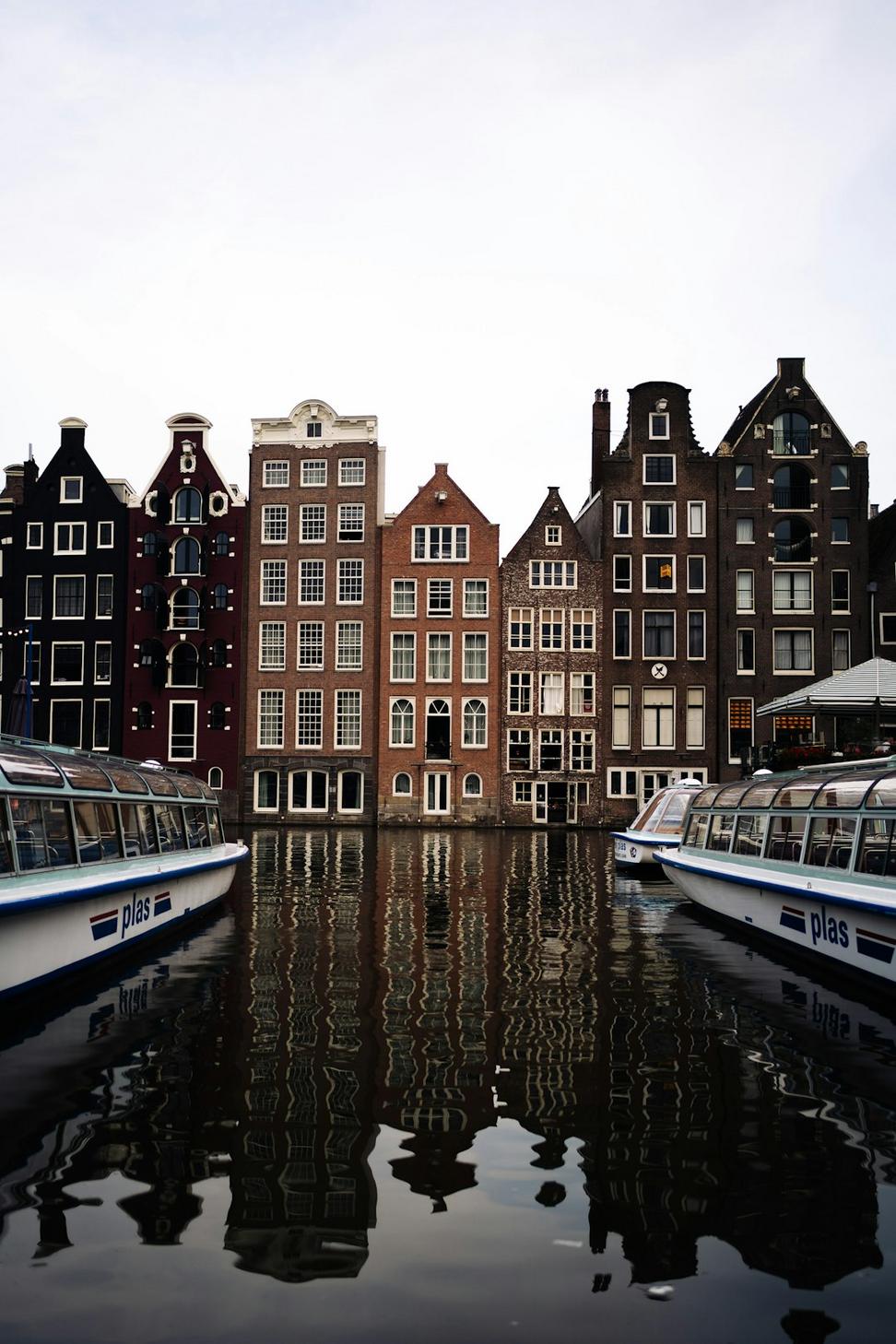
This waterfront project was probably one of the most complex domain analyses we've tackled. You've got heritage warehouse structures, new condo developments, public spaces, and marine infrastructure all overlapping. The environmental impact studies alone took eight months.
Waterfront Length
Development Parcels
Project Timeline
Domain Type
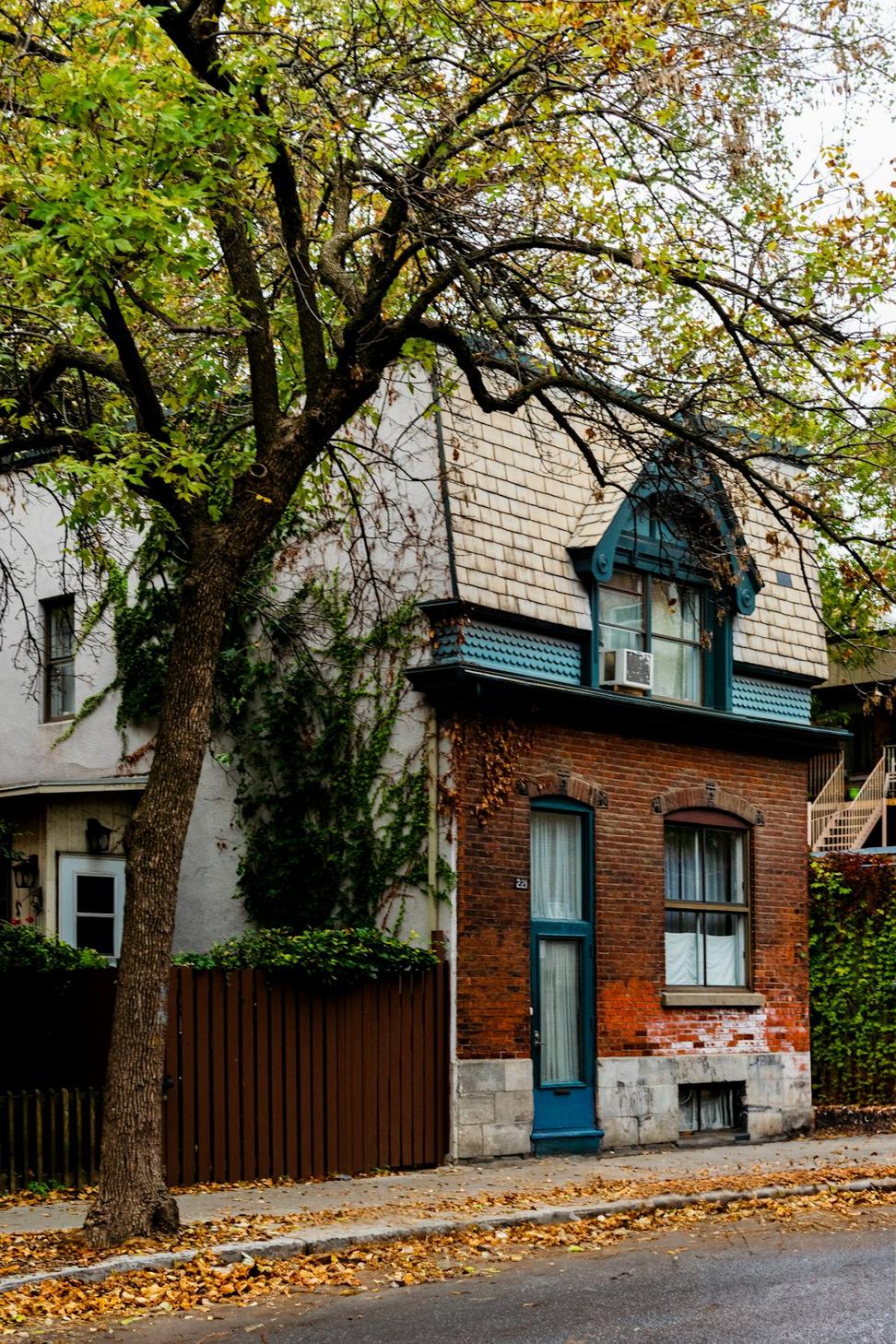
One of Toronto's oldest neighborhoods - these Victorian row houses need special care. We developed conservation guidelines that respect the 1850s character while allowing necessary updates. Lots of meetings with heritage committees on this one.
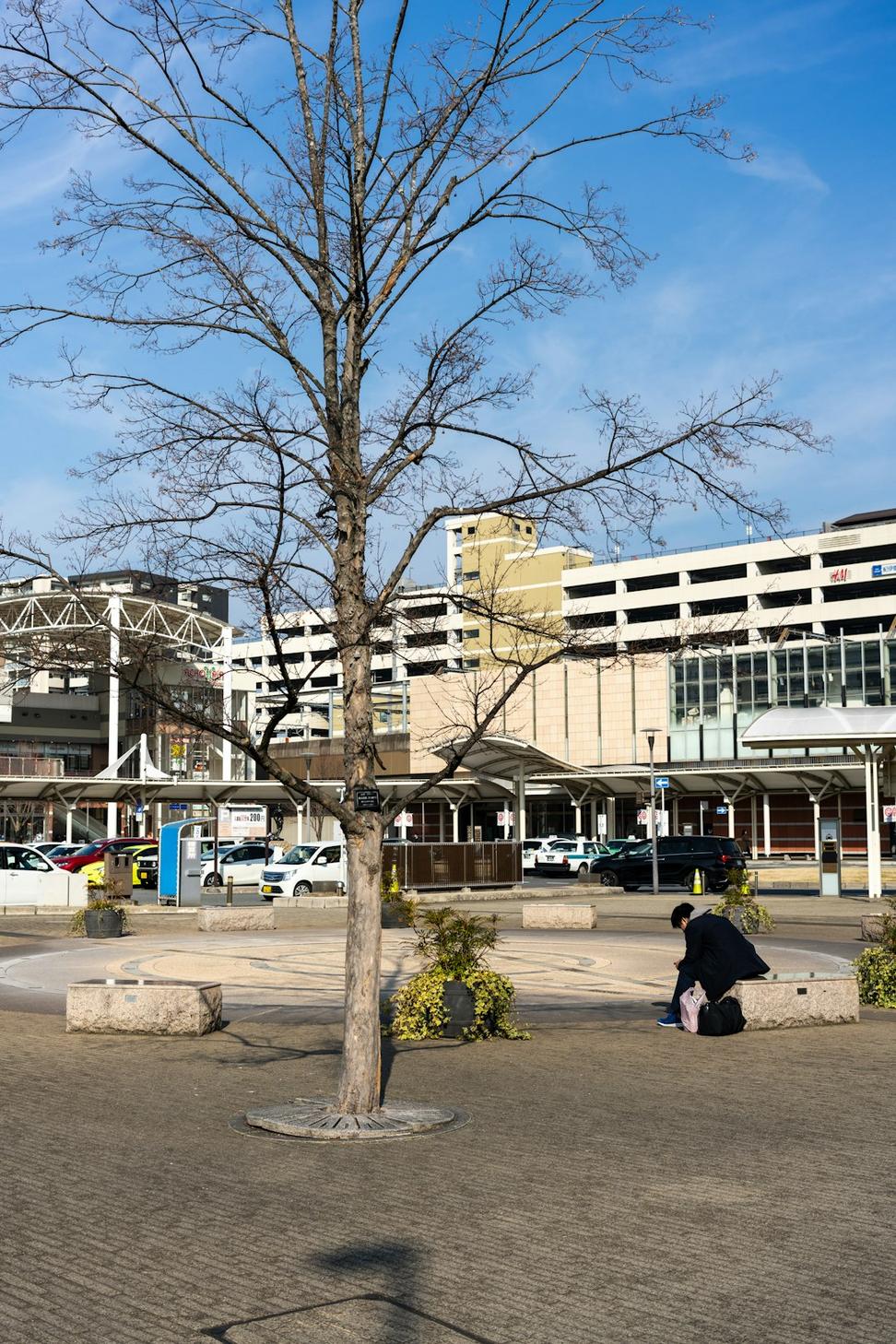
This place is wild - it's basically organized chaos and we love it. Our domain analysis had to capture the unique character while addressing modern challenges like pedestrian safety and building maintenance. The community input sessions were intense but valuable.
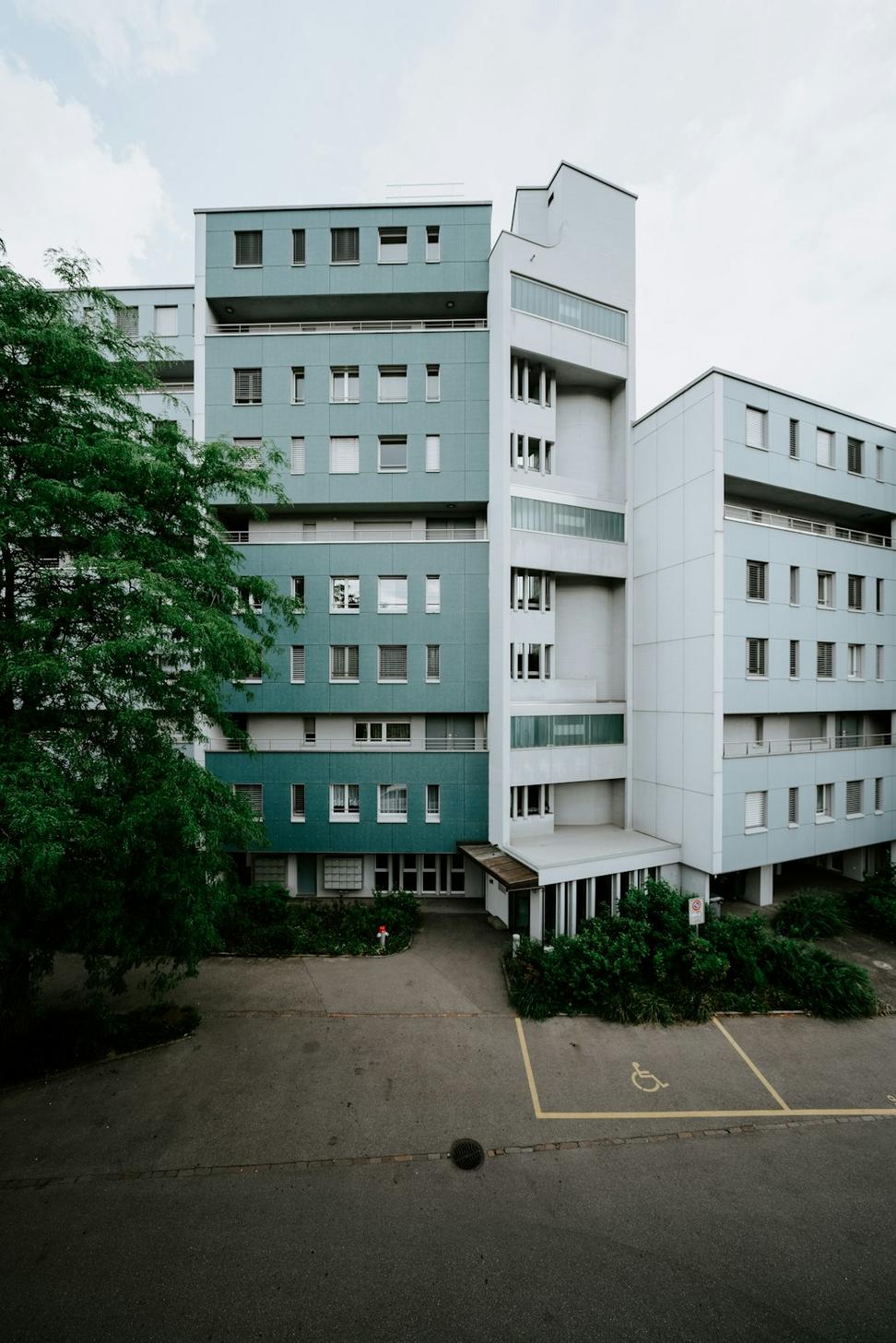
Hospital Row, as locals call it. We're talking major healthcare institutions crammed into a relatively small urban domain. The zoning analysis here required coordination with multiple hospitals, research facilities, and the city's transportation department.
So here's how we actually tackle these domain projects - it's not rocket science but it does take time and attention to detail. Every site's different, which keeps things interesting.
We walk the entire domain, take photos, talk to locals - you'd be surprised what you learn just by showing up.
Digging through archives and old city records. Sometimes we find stuff that changes the whole project direction.
This is where it gets technical. Mapping out all the overlays, bylaws, and restrictions that apply to the domain.
Meeting with residents, business owners, and other stakeholders. Their input shapes the final recommendations.
