Planning That Actually Works
We've spent years figuring out how heritage sites and modern urban needs can coexist without the usual headaches. Our planning process isn't just paperwork - it's about creating spaces that'll matter 50 years from now.
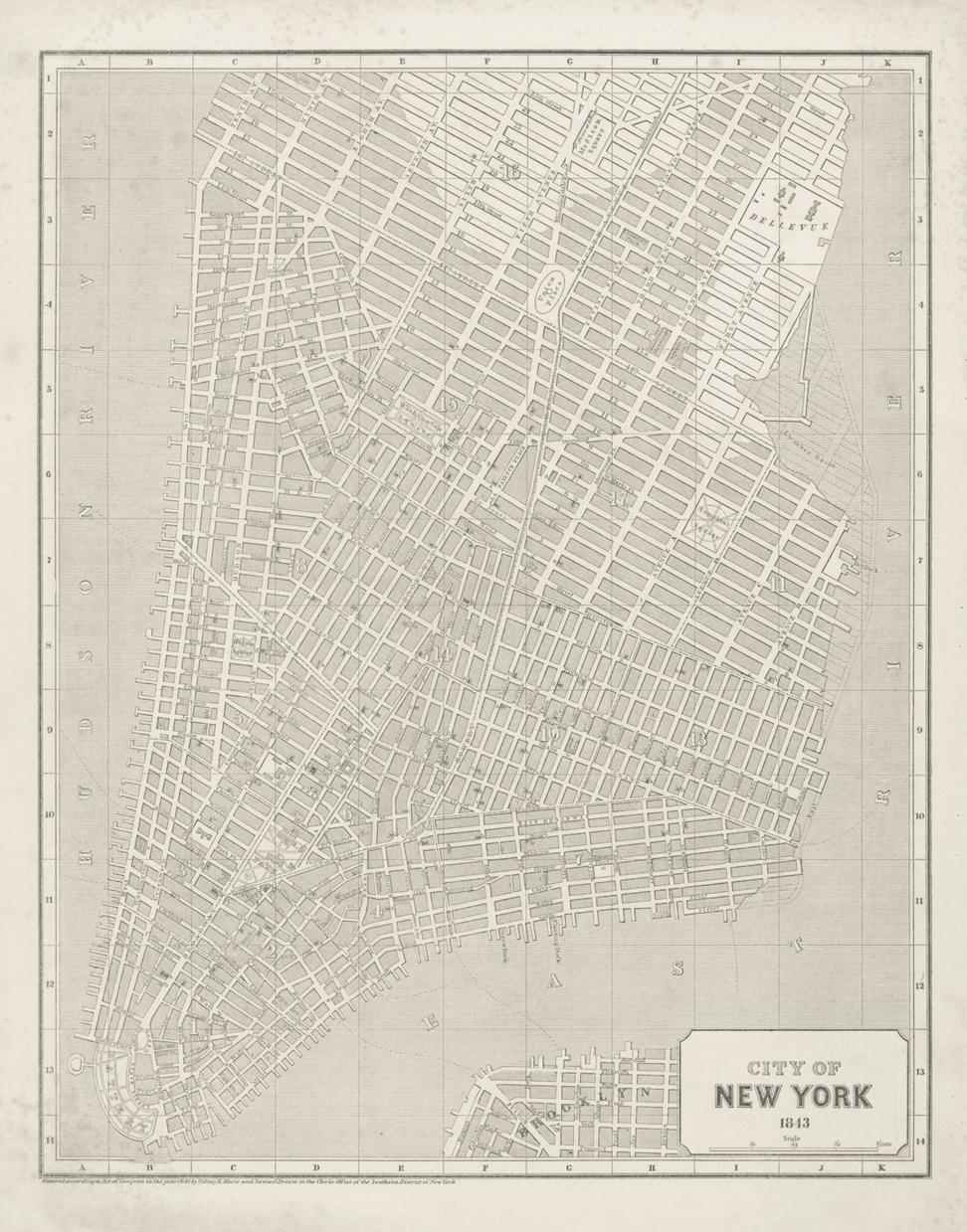
We've spent years figuring out how heritage sites and modern urban needs can coexist without the usual headaches. Our planning process isn't just paperwork - it's about creating spaces that'll matter 50 years from now.

Look, we've seen projects stall because nobody thought about zoning regulations until month six. Or heritage assessments that came back way different than expected. That's why our approach puts all the tricky stuff upfront.
We've worked with Toronto's planning department for over a decade. That means we know who to talk to, what they'll ask for, and how to get things moving without the usual back-and-forth delays.
We're not just checking boxes on environmental forms. Our studies look at actual impact - water runoff, green space preservation, how the building affects local ecosystems. It's the stuff that matters long-term.
We've refined this over 200+ projects. It's not rigid - every site's different - but this framework keeps things moving and ensures nothing gets missed.
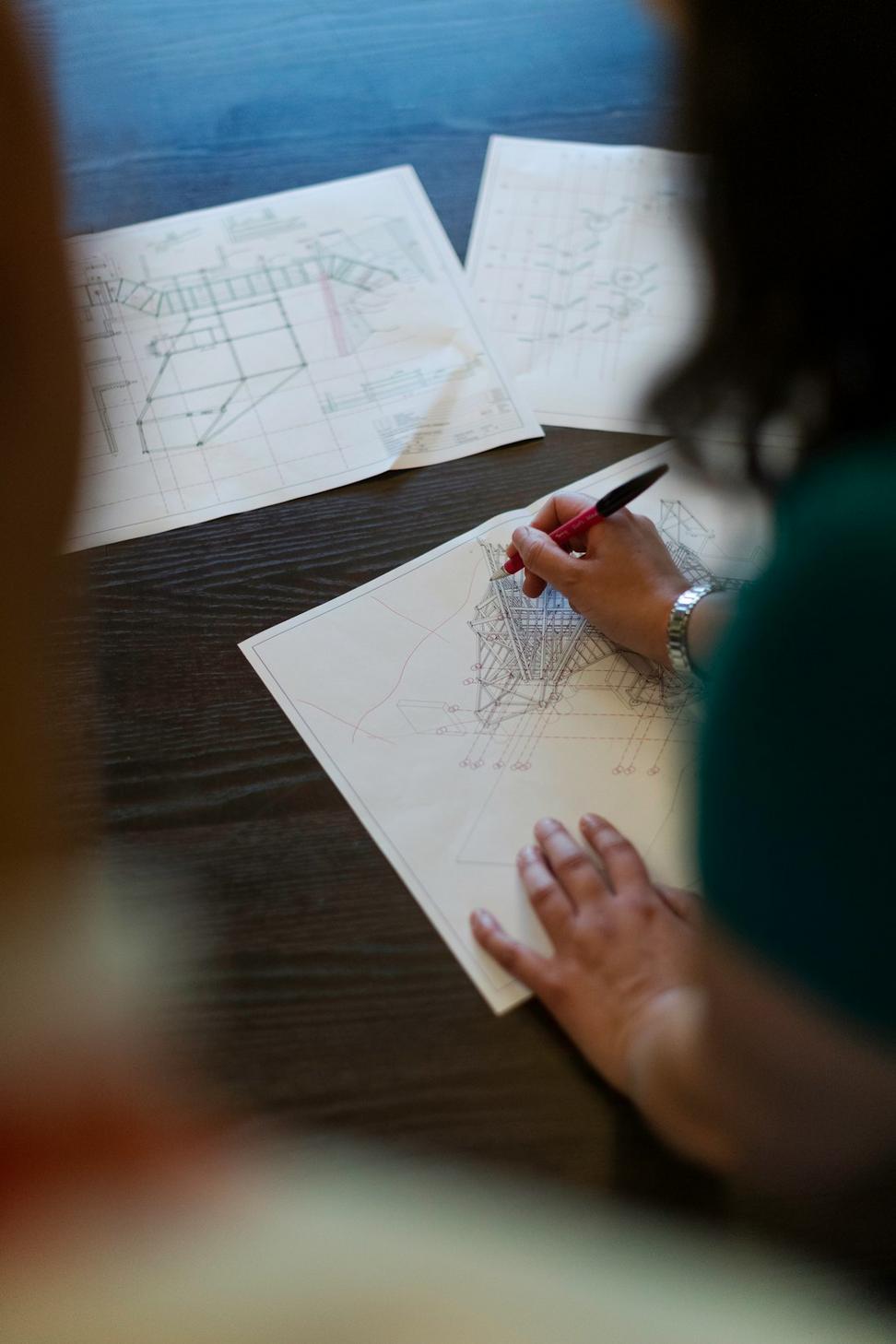
First couple weeks, we're all over your site. Historical records, current zoning, what's happening in neighboring properties. We dig into archives most folks don't even know exist. Found a protected view corridor once that would've killed a project if we hadn't caught it early.
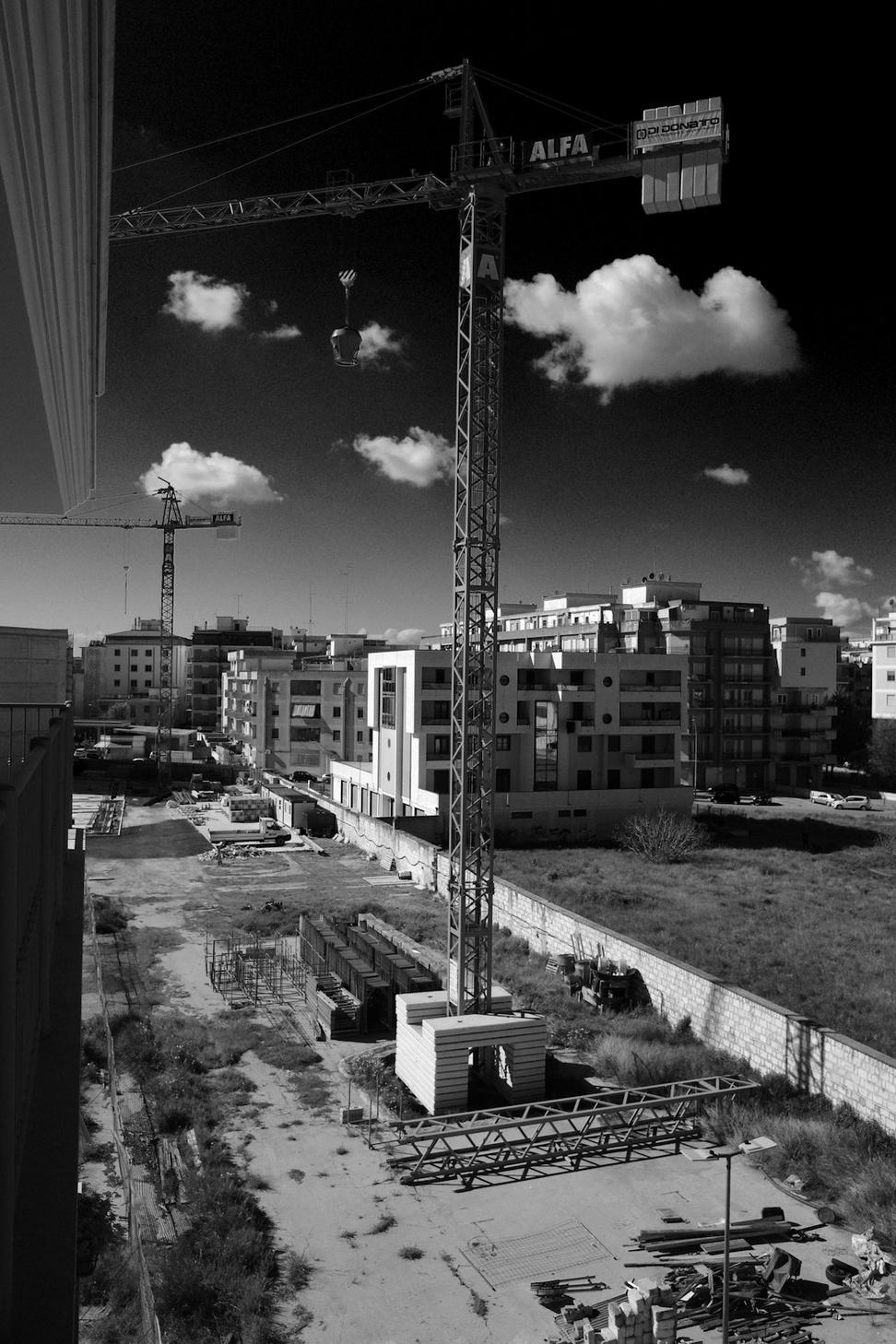
This is where having those relationships pays off. We set up preliminary meetings with planning staff before you've even submitted anything formal. Get their feedback early, adjust the approach, avoid those "please resubmit" letters that waste months.
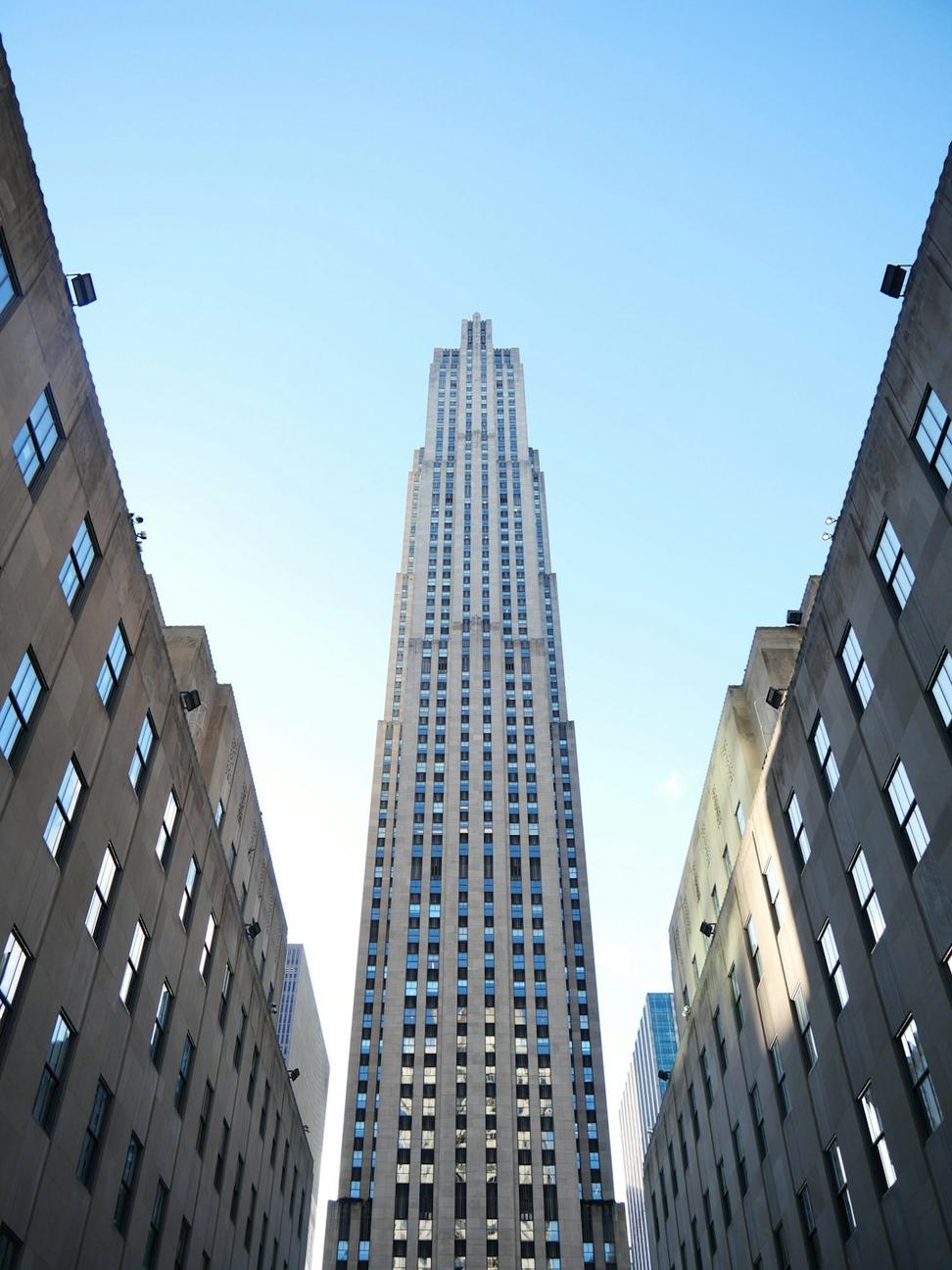
Here's where planning meets actual architecture. We're making sure your design vision can actually happen within all those constraints we've mapped out. Sometimes that means getting creative with setbacks or finding ways to preserve heritage elements while adding modern functionality.
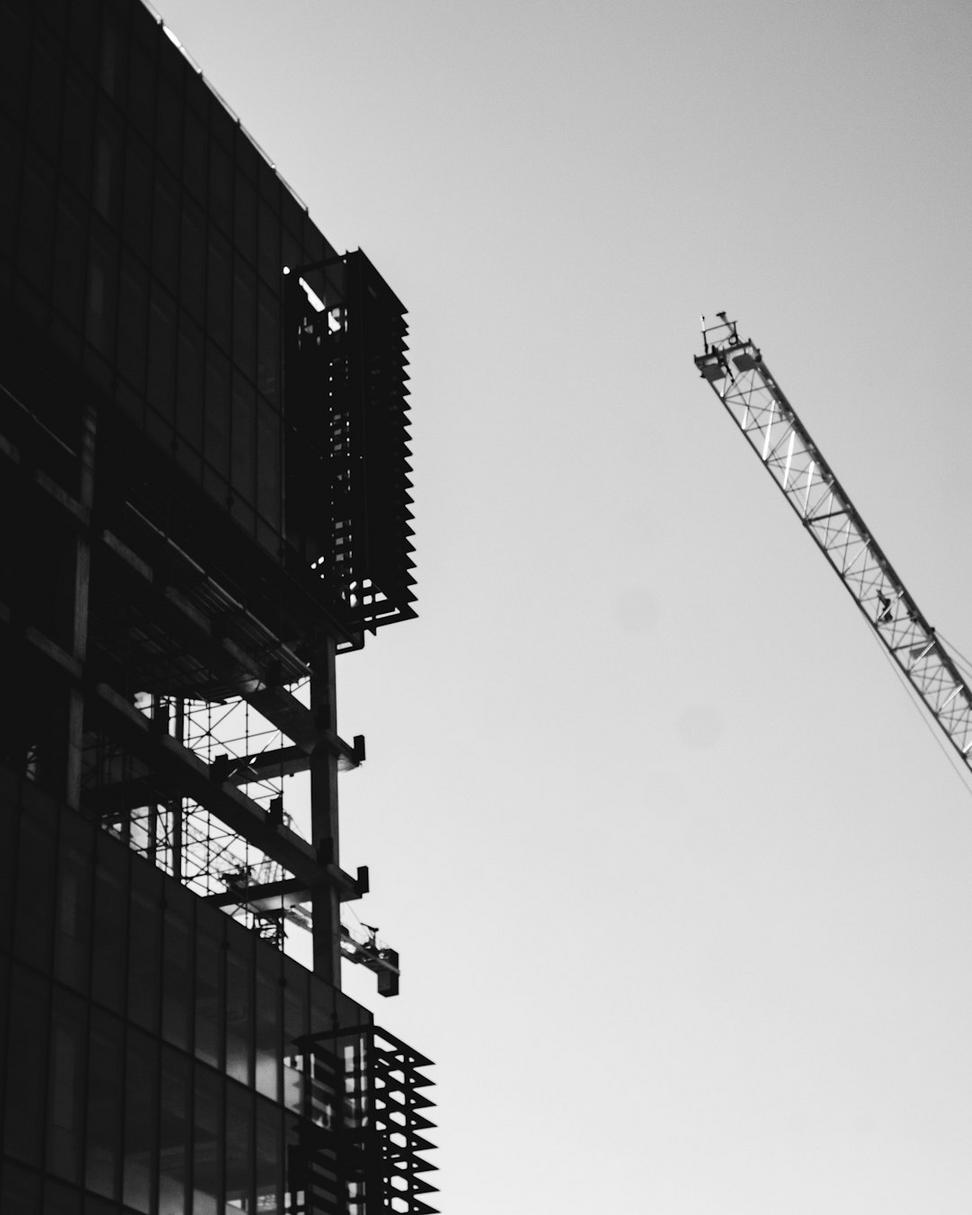
We've learned the hard way that incomplete applications just sit there. Our submissions are thorough - sometimes overly so - because we'd rather include extra documentation than get sent back for revisions. Every drawing labeled correctly, every report cross-referenced properly.
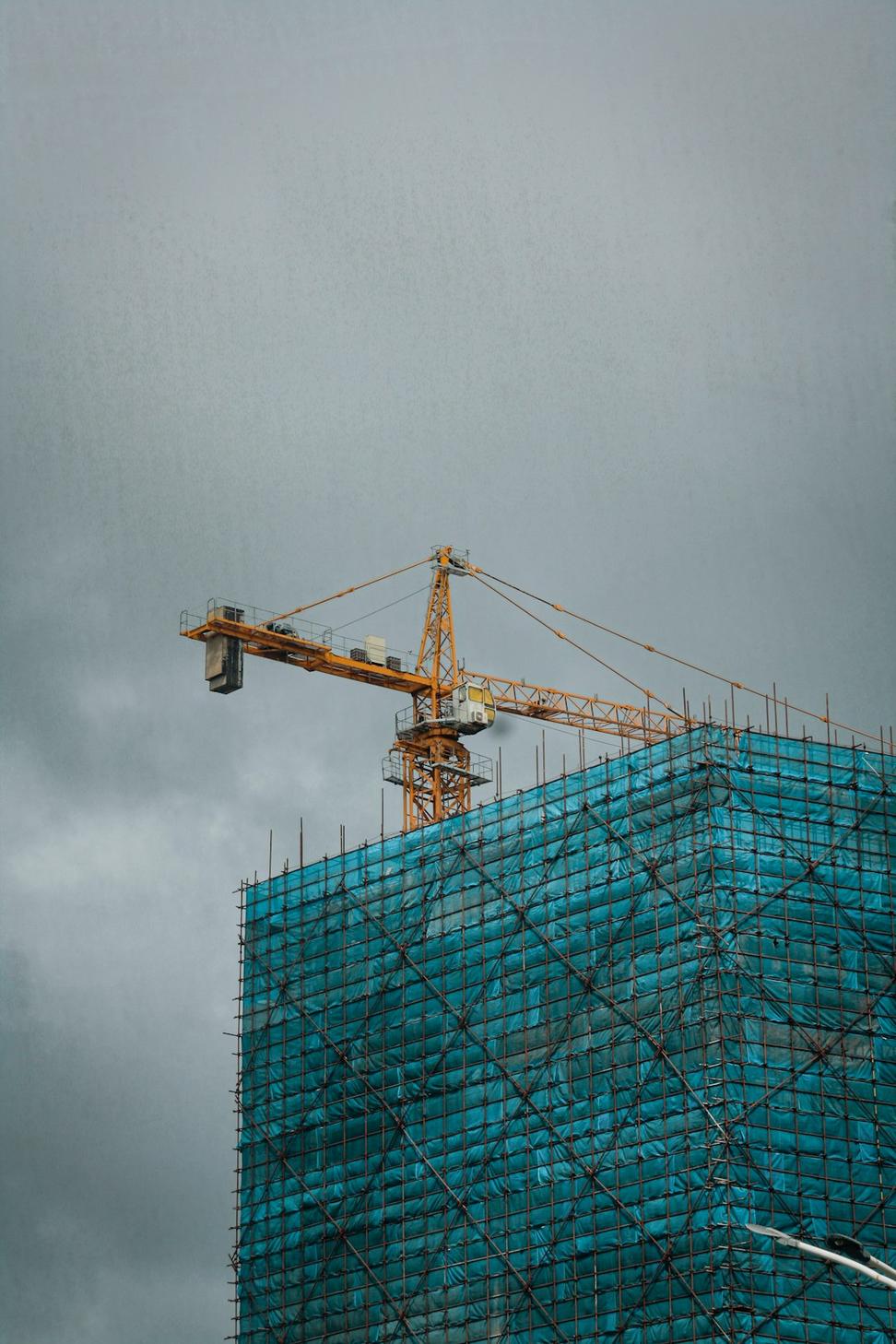
We don't disappear once permits are approved. Construction brings up questions - always does. We're available to interpret planning requirements, handle minor amendments, and deal with inspector queries. Had a project where an inspector questioned a heritage element; we pulled out the original approval documentation and sorted it same day.
These relationships took years to build, but they make everything run smoother for our clients.
Regular consultation partner on heritage district projects. We've collaborated on Queen West, Distillery District, and Old Town initiatives. They know our work meets standards before formal submission.
Contributed to three heritage designation studies. They trust our assessment methodology, which speeds up reviews considerably. We're not outsiders coming in with proposals - we're known collaborators.
Work directly with Ontario Heritage Trust and Ministry of Municipal Affairs on larger developments. These connections help navigate provincial approval requirements that trip up many projects.
Most planning firms treat heritage as an obstacle. We see it as the foundation. Our projects start with "what's worth keeping" and build from there. That perspective makes approval processes way less contentious.
We won't promise six-month approvals on complex sites. Our estimates factor in committee schedules, public consultation periods, and typical review cycles. Better to set honest expectations than disappoint clients halfway through.
Local residents can make or break projects at community meetings. We engage early, listen to concerns, and often incorporate feedback before formal hearings. Turns potential opponents into project supporters.
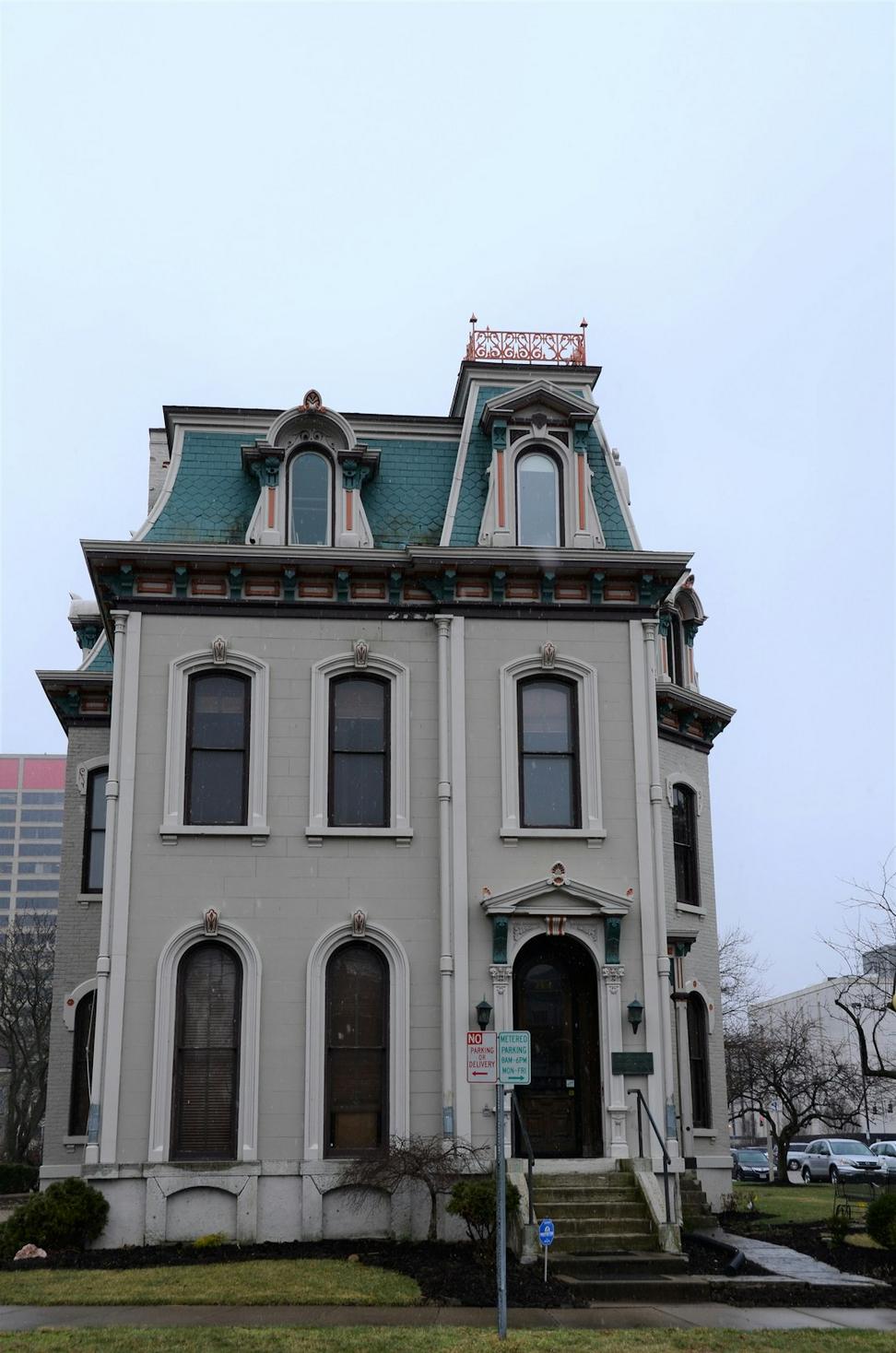
Just wrapped up planning approvals for a mixed-use development on a heritage-designated site in Yorkville. The building dated to 1887, had previous failed applications, and neighbors were skeptical.
We spent three months on historical research before even sketching concepts. Found documentation showing the original architect had planned for vertical expansion that never happened. Used that to justify adding floors while preserving the facade completely.
Community meetings went smoothly because we could show how the design honored original intentions. Heritage committee approved unanimously. Client got their density, neighborhood got preserved character, and the building gets a future instead of demolition.
That's the kind of planning outcome we're after every time.
Heritage constraints, zoning challenges, environmental considerations - we've probably dealt with something similar. Let's talk through what you're working with and figure out if it's feasible.